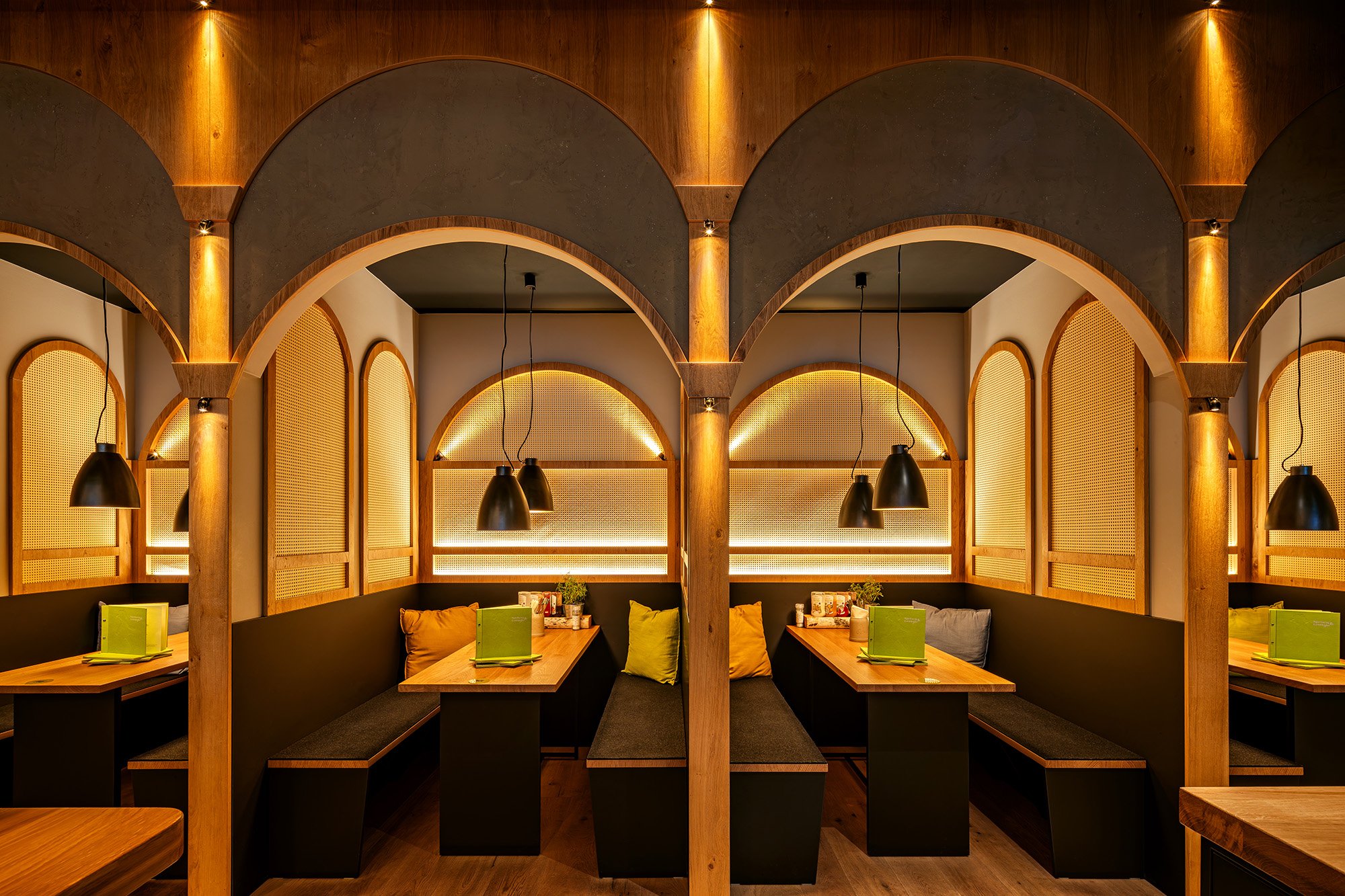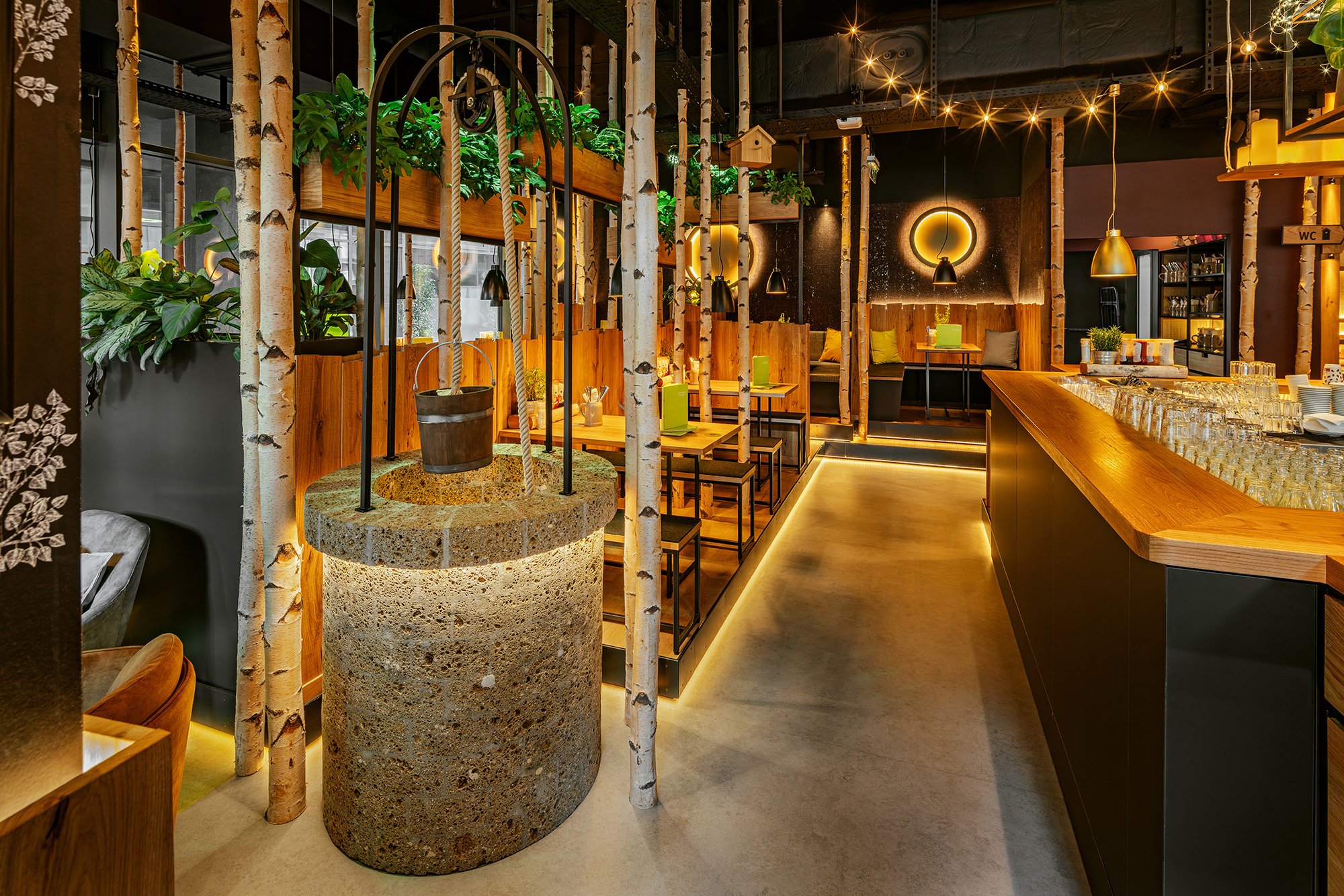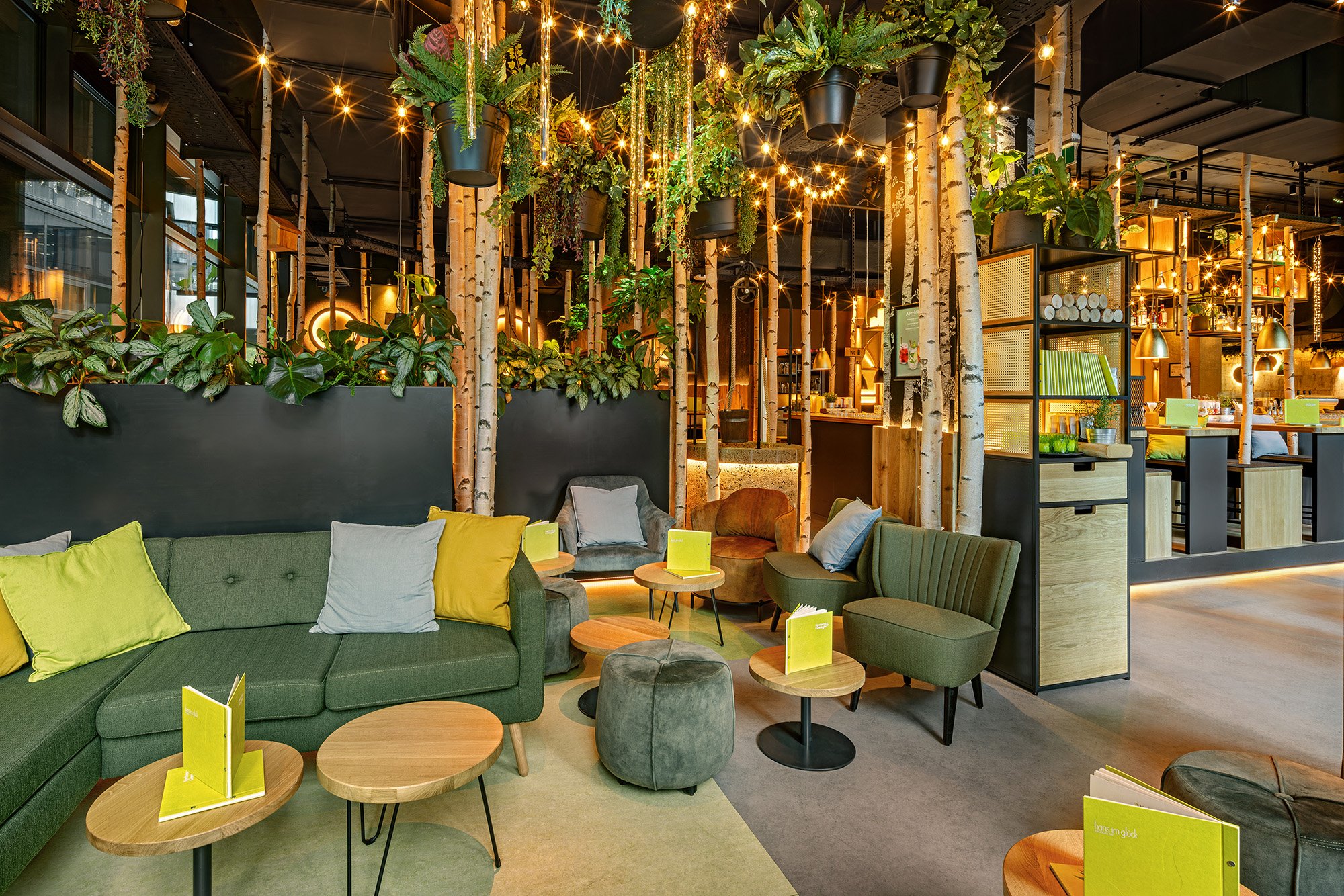Hans im Glück
Hans im Glück
Location:
Vienna, Austria
Scope:
EIS General Contracting led the transformation of a 388-square-meter venue in Vienna, Austria, as the general contractor for the Hans im Glück project, achieving a seamless and functional design reflective of the brand’s aesthetic. The project began with comprehensive planning that set the stage for successful execution, progressing through to construction management and in-house furniture production. Each phase was meticulously handled to ensure both aesthetic cohesion and technical precision.
The scope of work encompassed diverse services, including planning and implementing drywall installations, high-quality painting, and specialized sanitary and electrical work. Our team installed a high-efficiency ventilation system that supported optimal air quality and comfort for guests and staff alike, selecting wall and floor coverings that contributed to the overall atmosphere, while ensuring durability and style.
Furthermore, we customized furnishings that matched Hans im Glück's unique design ethos, enhancing the space’s ambiance. We completed the project with a certified fire alarm system to meet safety regulations and provide peace of mind for all occupants. The completed venue offers an inviting and immersive experience, with thoughtfully arranged seating areas, including a distinctive lounge and bar area and a “swing corner” to add an element of playfulness. The result is a lively, functional space that aligns with Hans im Glück's brand values, offering a memorable environment for all who visit.







