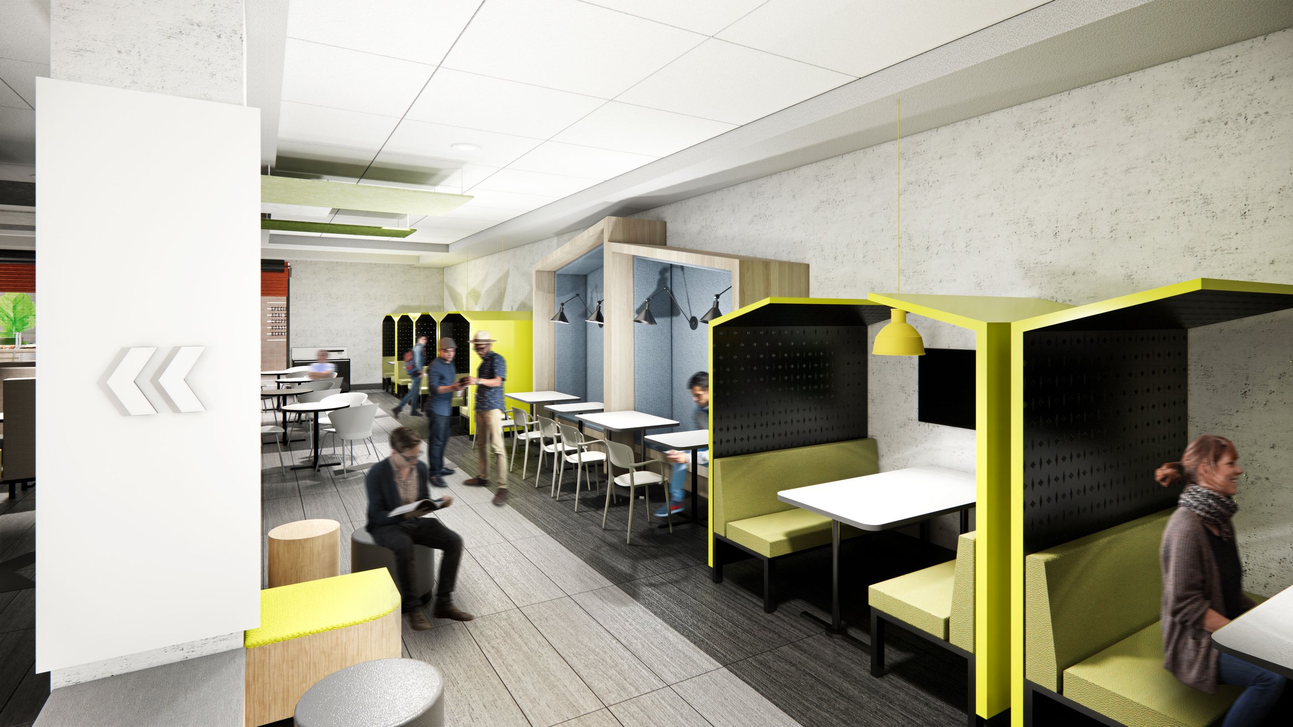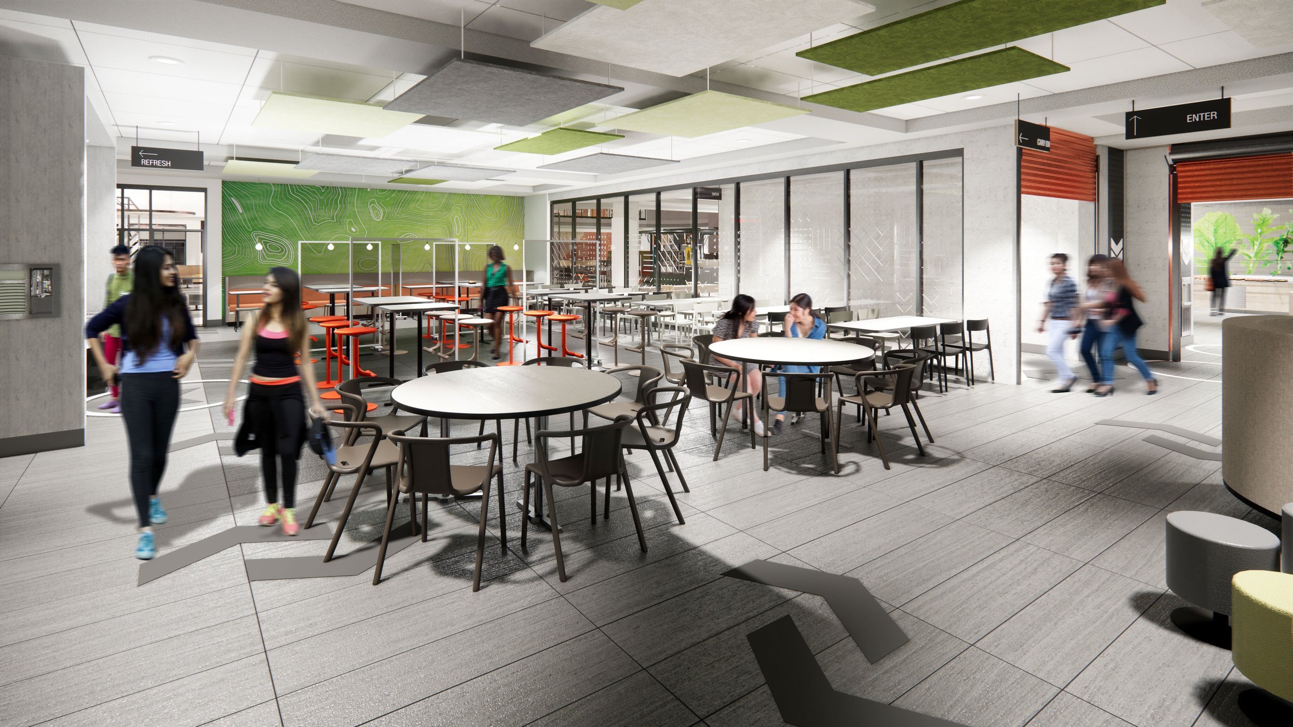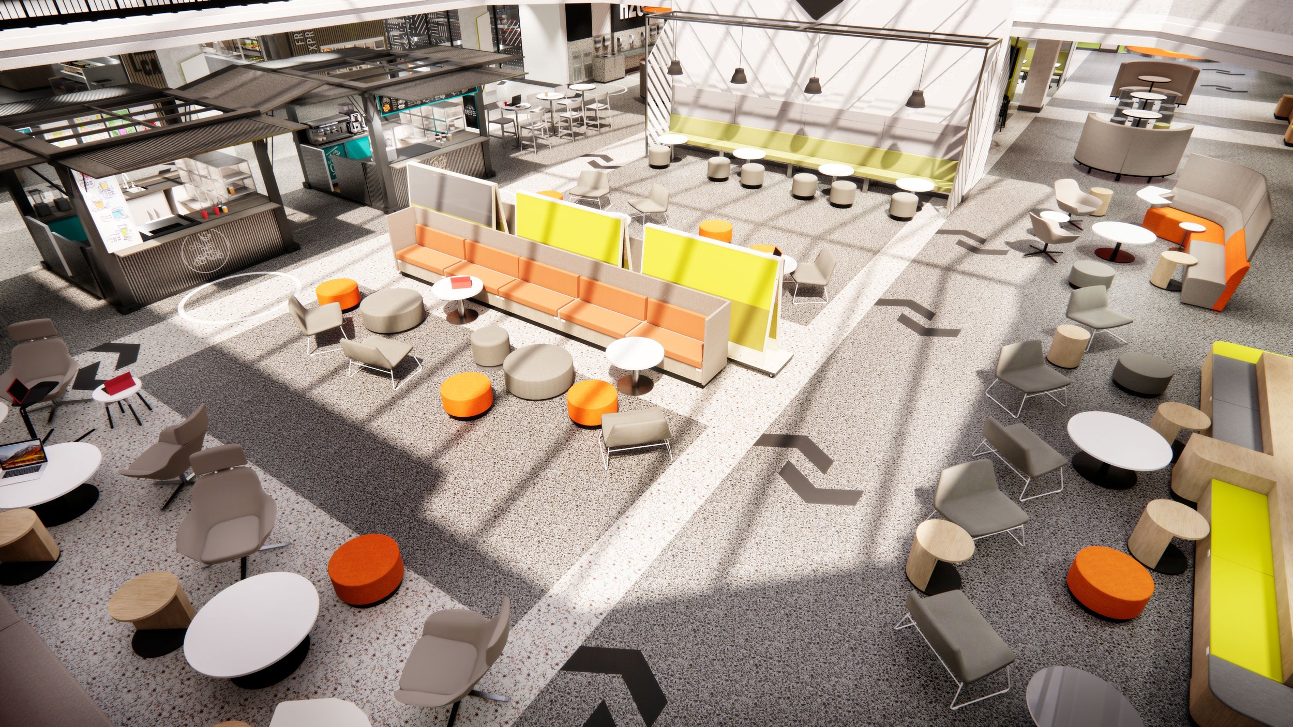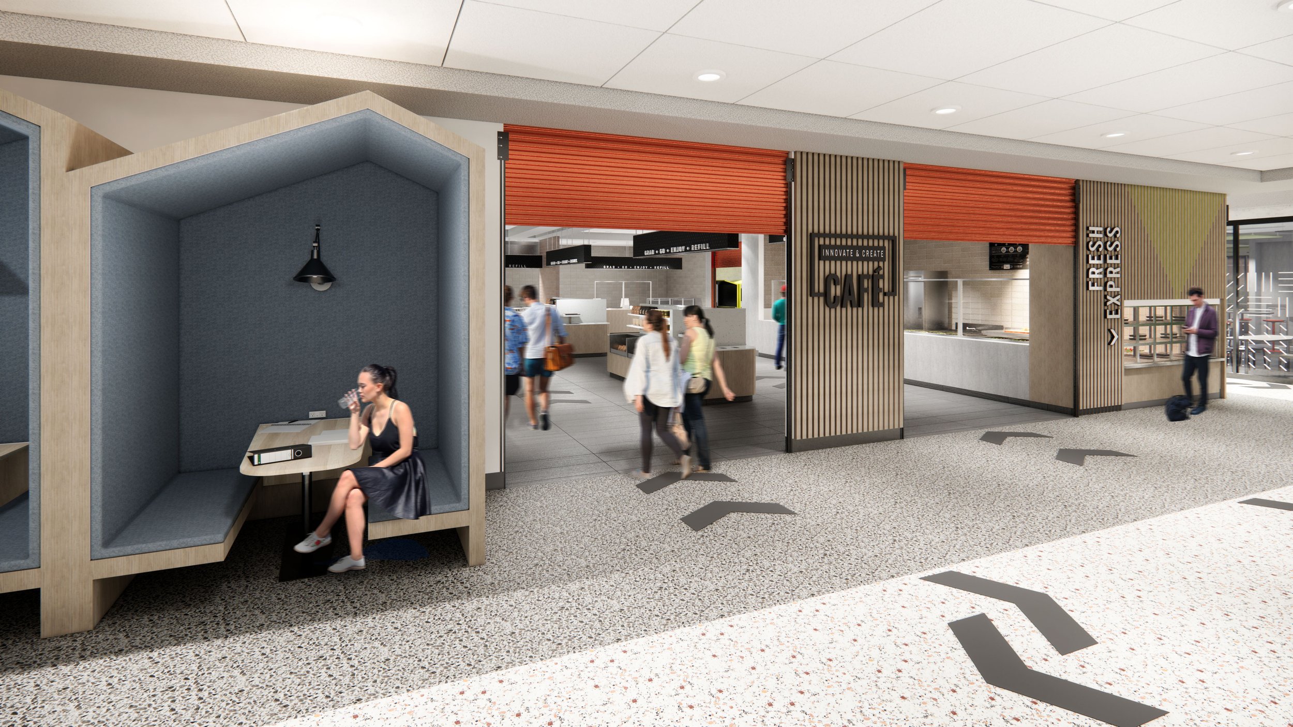Pandemic Design Trends to Make Schools Safer
SEPTEMBER 14, 2020
CONTRIBUTING EXPERTS: NIKKI OJER | CREATIVE DIRECTOR AND STANYA LEMAY | SENIOR ACCOUNT MANAGER
How Can Design Make Schools Safer for Students and Staff?
As the pandemic continues, schools find their short-term solutions may not be suited for long-term use. Many districts are coming up with new plans to remodel the cafeteria and surrounding areas to combat the current pandemic while staying prepared for any future virus.
Middle school educator, Angela Keyzers, touches on the importance of design guidance and the need for long-term solutions:
"Many schools are still frazzled on what to do right now and need guidance on how to adapt and be flexible as the situation changes because there are so many uncertainties at this time." She states, "We have what we need to get by at this point, but we know we need to make changes [renovations] in the future if we need to continue distancing."
Floorplan guidelines are changing, with entrances and exits being separated and eliminating bottlenecks throughout school spaces. Walkways are expanding, allowing for extra room during passing periods. We also see floor queuing – subtle yet purposeful reminders for students to stand when waiting for meals or to signify one-way pathways and direct traffic in these shared spaces. These floor queuing reminders are intentionally incorporated into the design rather than temporary signage being implemented into the space.
Furniture is also transforming with high back booths and furniture to create separation and eliminate the need for acrylic partitions. Where partitions are needed, barrier storage is incorporated into the design to save and reuse barriers. Modular seating is rising in popularity, creating different experiences in the same area, depending on how the furniture is used, and furniture can be easily moved to make room for further distancing. Using freestanding furniture, separation is created according to the needs of both short and long-term plans or can be removed altogether to make spaces work for any occasion.
Other notable trends include an atrium-style design for ample natural light, increasing student productivity while stimulating mental and visual. Study pods with acoustic upholstery, movable partitions to create separation while serving as protective barriers, and electrified furniture for charging laptops or phones are also increasingly used.
Refresh Areas to Promote Wellness
As wellness continues to be a prominent focus in schools, refresh areas are created in shared spaces to promote health and wellness. Conceptual refresh areas feature handwashing, bottle filling stations, and even sanitary or safety products like disposable masks and gloves.
Handwashing is proven to reduce both flu and viruses and has become a prominent focus in keeping students and staff protected during COVID-19. Implementing mobile handwashing stations in moderate to high traffic areas eliminates the need for staff and students to enter a restroom to wash hands, causing further contamination. These handwashing areas feature touchless water, soap, and paper towels.
Per CDC recommendations, "K-12 school administration, particularly in areas where community spread of COVID-19 is occurring, should develop and implement a comprehensive strategy aimed at preventing the introduction of COVID-19 into school facilities."
Additionally, strict administrative controls are recommended to protect students and staff. "Important administrative controls include promoting hand hygiene, implementing cleaning and disinfection protocols, and posting signs and messages to promote simple protective measures. In addition, K-12 school administrators may consider strategies to reinforce the use of masks."
By making handwashing and safety products readily available, we can lessen the virus' spread and maintain healthier environments.
Dining Options Give Students Options for Safer Mealtimes
Another trend we are seeing is with dining options. Schools are now offering various dining options instead of the traditional serving line during lunch, elevating the entire student experience while reducing close contact during service.
Kiosks are a great option to implement into multi-purpose spaces for more flexible dining and a source of additional revenue for schools. Students can enjoy coffee or tea, smoothies, or baked goods first thing in the morning or between meals. Food lockers are incorporated into the kiosks for contactless pickup, reducing congestion with lines. The kiosks are semi-permanent structures, which eliminates the need for significant renovations.
Additionally, servery lines and express pickups give students more options during mealtimes. Traditional buffets are not going away entirely; however, more pre-packaged, grab-and-go foods are available for purchase to reduce contact and traffic flow constraints. Bottle filling stations can be incorporated inside the servery, allowing students to fill their reusable bottles, reducing waste and providing fresh water to every student.
Multi-purpose Spaces for Dining, Learning, and Gathering
School cafeterias are often the primary area for not only dining but learning and shared spaces as well. Creating a multi-purpose space allows the staff and students to come together for meals, study or tutoring sessions, a quick snack or coffee break, and a place for social gatherings.
These environments are also an excellent opportunity to incorporate school colors and elements to play on the school's brand and elevate the experience; they are more like a student union than a traditional K-12 cafeteria.
We have listened to and observed the current configurations for student dining in schools. Many scenarios are being tested, but one thing is obvious: a safe design space needs to be adjustable for whatever comes next. Whether dining in pods or socially distanced, these design trends offer the options we need to provide healthy and secure spaces for our future leaders.
In preparation for the increased design demands, EIS is creating future environments using our design and creative expertise to develop concepts that promote safety and physical wellbeing. Partner with us to start designing your School of the Future.
About Elkay Interior Systems
Elkay Interior Systems (EIS) is a tight-knit team of industry-leading designers, commercial-grade manufacturers, innovative engineers, resourceful project managers, and sourcing experts committed to every stage of your project by guaranteeing quality and reliability. We stand out from the crowd with our 40+ years of global experience in the restaurant, hospitality, retail, and education markets. We believe in simplifying the complicated.




